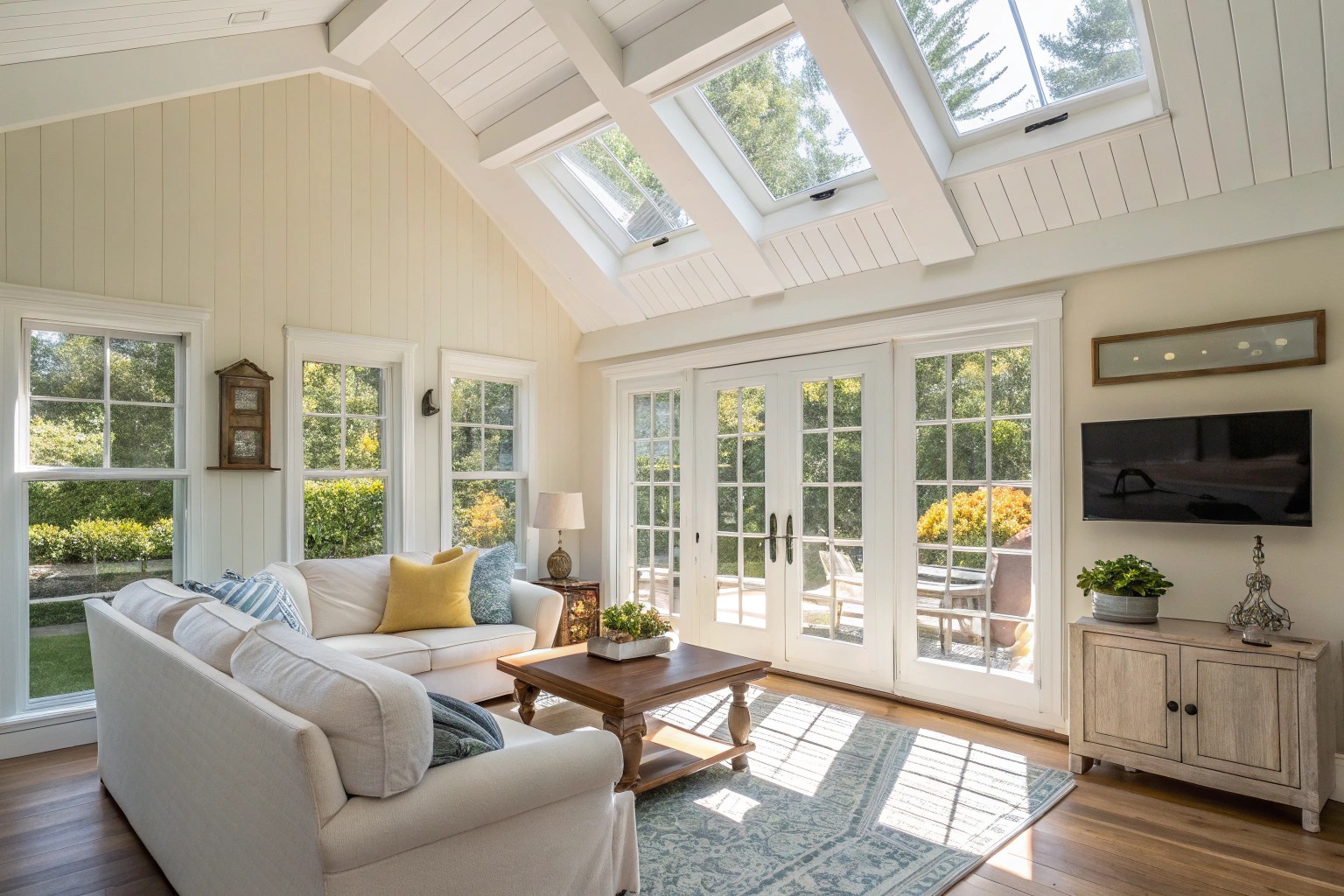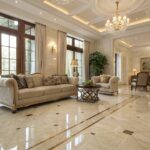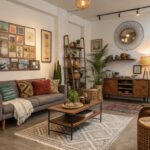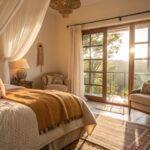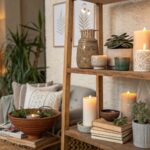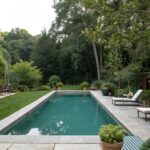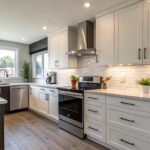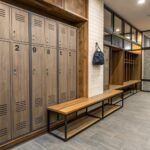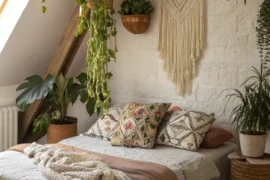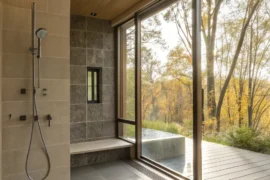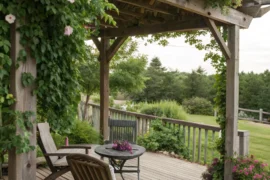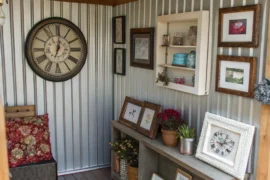Every home has its quirks—those stubborn features that resist your grand design visions. Whether it’s awkwardly placed windows, outdated finishes, or structural elements that can’t be moved, these unchangeable aspects needn’t be design deal-breakers. After transforming hundreds of challenging spaces, I’ve discovered that the most inspired designs don’t fight against these fixed features—they embrace them creatively.
Common Unchangeable Home Features and Their Design Challenges
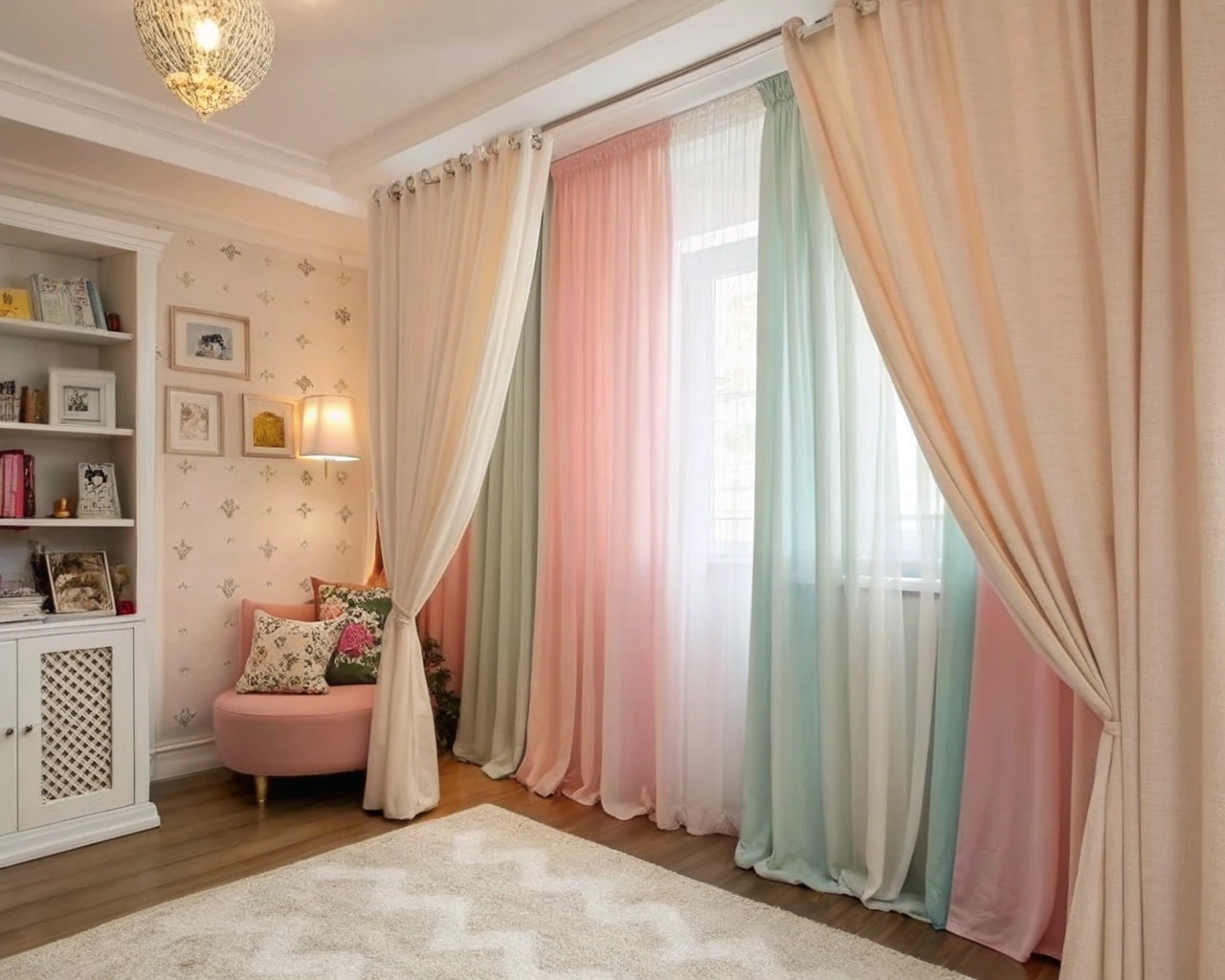
Before diving into solutions, let’s identify those immovable elements that often present the greatest styling hurdles:
Architectural Constraints
- Awkwardly placed windows and doors
- Low ceilings
- Unusual room shapes
- Poorly positioned electrical outlets
Structural Elements
- Support beams and columns
- Load-bearing walls
- Fixed staircase locations
Fixed Systems
- Plumbing locations
- HVAC vents and registers
- Electrical panels
Outdated Features
- Dated tile work
- Popcorn ceilings
- Red oak cabinetry
- Builder-grade fixtures
Clever Workarounds for Architectural Constraints
Window and Door Placement Solutions
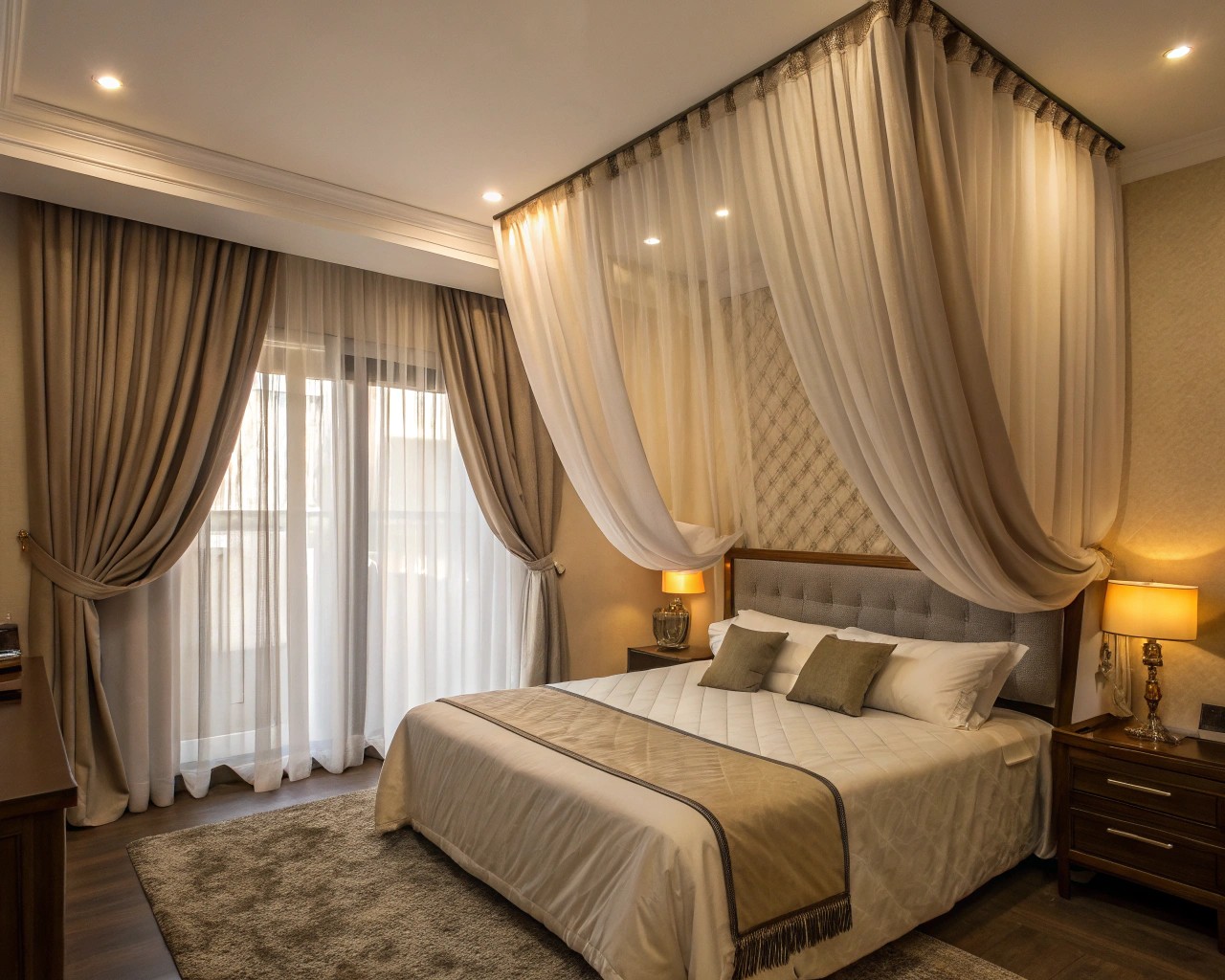
One of the most transformative interior design secrets I’ve implemented involves window treatments. When clients bemoan their small or awkwardly placed windows, I tell them: “Think high, think wide.”
Interior designer Kate Wiltshire points out that homeowners often install window fixtures directly onto the frame. She suggests that a simple way to enhance a room’s feeling is by mounting treatments higher and wider than the actual window, which can make the window appear larger and more prominent.
Case Study: The Three-Window Challenge
A recent client had a bedroom with three mismatched windows at varying heights on one wall. Rather than highlighting their awkward placement, we installed floor-to-ceiling curtains that spanned the entire wall. The result? A cohesive, luxurious space that felt significantly larger.
Window Workaround Strategies:
1. Install curtain rods 4-6 inches above window frames and extend 8-12 inches beyond each side
2. Use uniform window treatments across multiple windows to create cohesion
3. For small windows, choose window treatments one size larger than your window
4. For corner windows, invest in specialty corner curtain rods or track systems
5. Consider roman shades for windows in awkward locations where curtains won’t work
Low Ceiling Solutions
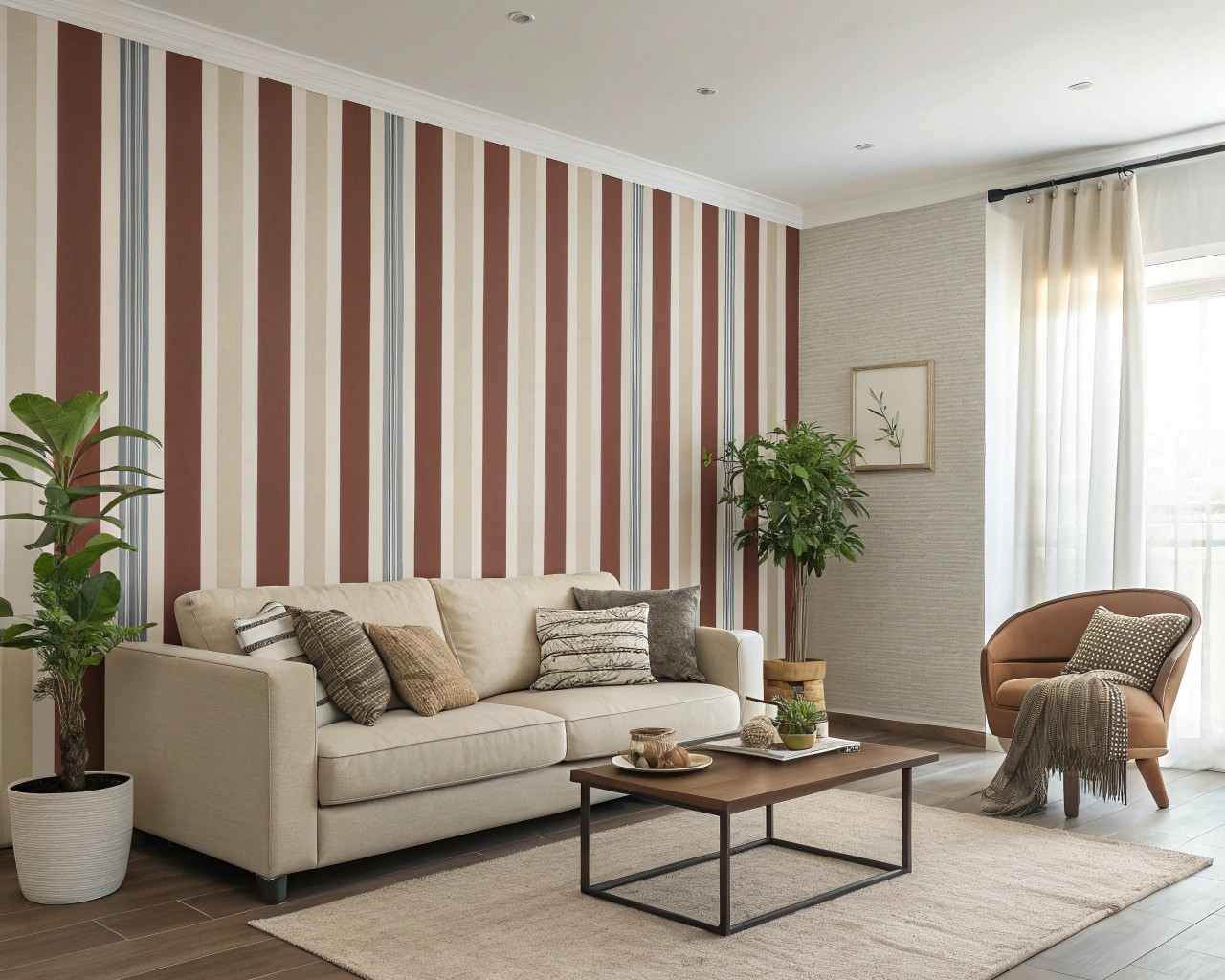
Low ceilings can make spaces feel cramped, but vertical design elements create the illusion of height:
| Low Ceiling Challenge | Effective Workaround | Why It Works |
|---|---|---|
| Visual heaviness | Install recessed lighting | Eliminates hanging fixtures that draw attention to low height |
| Cramped feeling | Use vertical stripes or wallpaper patterns | Creates visual extension upward |
| Limited height perception | Paint ceiling lighter than walls or in high-gloss finish | Reflects light and visually raises ceiling |
| Closed-in appearance | Use floor-to-ceiling curtains | Draws the eye upward, creating illusion of height |
| Lack of architectural interest | Add shallow crown molding painted same color as ceiling | Adds detail without lowering perceived height |
Transforming Structural Elements from Eyesores to Features
Support Beams and Columns
Interior designer Maggie Dillon has observed that the very elements homeowners initially dislike can often become cherished design features once they’re approached creatively.
When working with exposed beams and columns, consider these approaches:
- Integrate them into built-ins: Transform a column into part of a custom bookshelf or room divider
- Create architectural interest: Wrap plain columns in wood for a craftsman look or mirror for a modern aesthetic
- Use decorative treatments: Add fluting, paneling, or textural finishes to make structural elements intentional design features
- Highlight with lighting: Use accent lighting to turn structural necessities into artistic focal points
Personal insight: One of my most successful projects involved transforming an awkward support beam in the middle of a living room into a stunning feature by wrapping it in reclaimed wood and integrating built-in shelving around it. What was once the room’s biggest eyesore became its most distinctive design element.
Working Around Fixed Walls
When load-bearing walls divide spaces inconveniently:
- Create visual connections with consistent color schemes and flooring across spaces
- Use mirrors to reflect light and views between divided areas
- Install interior windows or glass transoms where structural integrity allows
- Consider partial openings where complete removal isn’t possible
Styling Around Fixed Systems
Plumbing Constraints
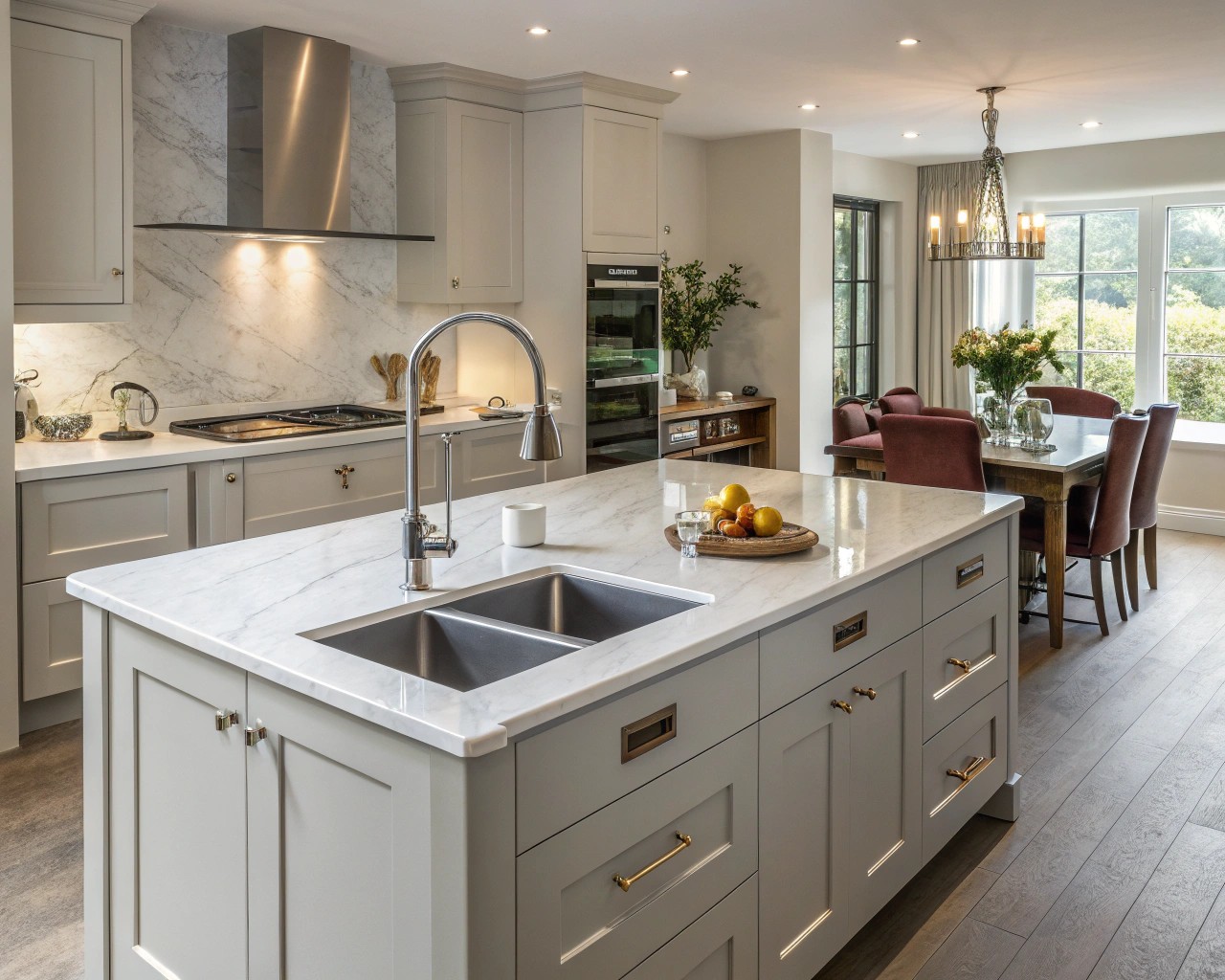
Fixed plumbing locations often dictate bathroom and kitchen layouts, but creative workarounds can minimize their impact:
Bathroom solutions:
- Use furniture-style vanities that don’t require wall connections
- Install wall-hung toilets that offer flexibility in placement
- Consider freestanding tubs that work with existing drain locations
Kitchen solutions:
- Design islands to accommodate plumbing for secondary sinks
- Use decorative pipe covers for exposed plumbing elements
- Install compact appliances designed for challenging spaces
HVAC and Electrical Challenges
Designer Rachel Donath finds that poorly placed outlets and HVAC registers are among the most common client complaints. However, she reassures that thoughtful furniture placement and custom solutions can effectively camouflage these functional necessities.
Try these practical approaches:
- Position furniture to strategically conceal floor vents while allowing airflow
- Use decorative vent covers that complement your design aesthetic
- Install furniture with built-in power management systems near awkward outlet locations
- Consider furniture with hidden wire management like hollowed-out legs or cable channels
Transforming Outdated Features Without Renovation
Budget-Friendly Surface Transformations
When complete renovations aren’t feasible, these temporary solutions can dramatically update appearances:
Countertop Workarounds:
“Using marble contact paper transformed my client’s dated blue Formica countertops completely,” shares designer Shara from the Garrett LeChic design team. “It’s an amazing temporary solution that costs under $50 but looks surprisingly high-end.”
Tile Transformations:
- Apply peel-and-stick tile overlays for backsplashes and bathroom surrounds
- Use tile paint for ceramic surfaces (specifically formulated for durability)
- Install tile trim pieces to update edges and transitions
Cabinetry Updates:
House Beautiful notes that red oak cabinetry from the 1970s and ’90s is often considered a dated feature by designers. Instead of replacement, consider:
- Cabinet paint with proper preparation and high-quality products
- New hardware that elevates the entire look
- Removing upper cabinet doors for an open shelving look
- Adding trim pieces to create more contemporary profiles
Working With Dated Architectural Details
Case Study: The Dated Wood Paneling
A family in Portland inherited a 1970s home with floor-to-ceiling wood paneling throughout the main living areas. Rather than removing it (a substantial undertaking), we:
1. Painted select panels in a matte white finish while leaving others natural
2. Added modern art and contemporary furniture to create intentional contrast
3. Installed strategic lighting to highlight the now-textural wall treatment
The result? A distinctive space that felt intentionally designed rather than outdated.
Accessibility Workarounds for Unchangeable Entries and Layouts
The “visitability” movement provides excellent strategies for making homes with unchangeable steps and entry points more accessible:
The Resource for Independent Living describes visitability as an effort to make homes usable by anyone, ensuring access for all. When planning for visitability, they advise considering factors like the duration of a guest’s stay, their specific access requirements, and whether modifications should be temporary or permanent.
Quick Accessibility Workarounds:
1. For entry steps: Install temporary modular ramps that can be removed when not needed
2. For narrow doorways: Use offset hinges that can add up to 2 inches of clearance
3. For multi-level homes: Create a functional first-floor space that serves all essential needs
4. For bathroom access: Consider portable solutions like shower seats and grab bars that install without permanent changes
Space Planning Workarounds for Challenging Layouts
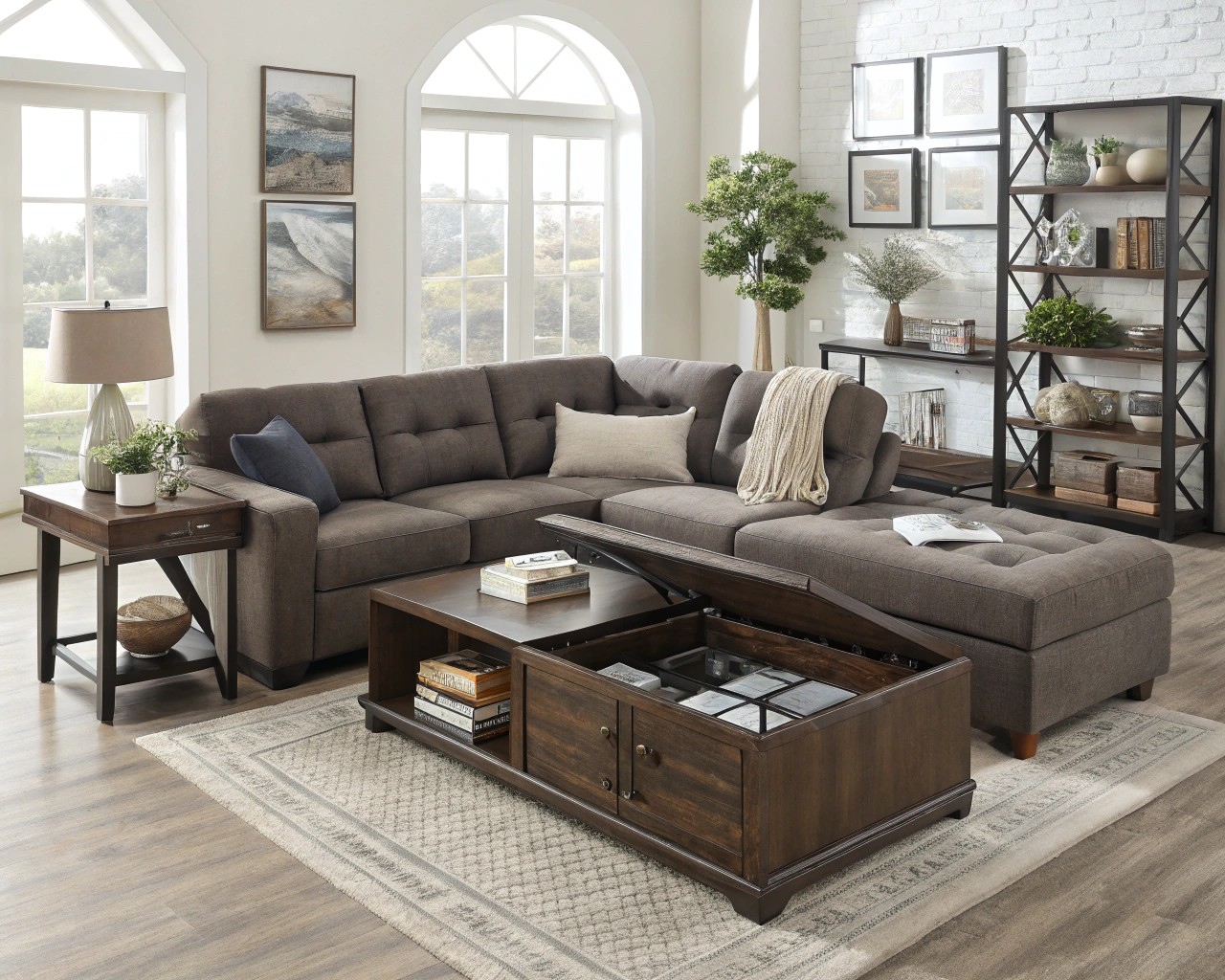
One of the most common interior design mistakes is pushing all furniture against walls. As interior designer Kate Wiltshire observes, while lining furniture against the walls might seem logical in an empty room, it often results in an awkward layout with excessive unused space in the center.
Instead, try these approaches:
- Float furniture to create conversation areas
- Use area rugs as anchors for furniture groupings
- Create zones within open spaces using furniture as dividers
- Incorporate multifunctional pieces that adapt to changing needs
Personal insight: The most successful room I’ve ever designed had a support column dead center and windows at three different heights. By creating a circular furniture arrangement around the column, using it as an anchor rather than an obstacle, we transformed the space completely. Sometimes, what seems like your biggest constraint becomes your greatest opportunity for distinctive design.
The Minimalist Approach to Unchangeable Features
The principles of minimalist design offer elegant solutions for working with unchangeable elements:
Sharps Bedrooms suggests that minimalist home design fosters tranquility. By incorporating natural materials and a simple color palette—key features of minimalism—a home can become more cohesive, calming, and comfortable.
When unchangeable features clash with your desired aesthetic, minimalism offers these advantages:
- Reduced visual competition allows unchangeable elements to recede
- Clean lines and intentionality make every element appear purposeful
- Focus on quality over quantity redirects attention to carefully chosen pieces
- Neutral color palettes create visual harmony despite challenging architectural features
Technology Integration for Unchangeable Spaces
Smart home technology offers unprecedented flexibility for challenging spaces:
- Wireless lighting systems eliminate the need for new electrical work
- Smart speakers can be positioned anywhere, regardless of outlet locations
- Motorized window treatments can transform awkward windows
- Portable smart displays eliminate the need for built-in solutions
Quick Reference: Style Workarounds by Home Area
| Room | Common Unchangeable Feature | Smart Workaround | Avoid This Mistake |
|---|---|---|---|
| Living Room | Awkward TV placement | Create gallery wall around TV | Don’t use too-small art or rugs |
| Kitchen | Fixed plumbing/cabinet layout | Use rolling islands and carts | Avoid matching hardware sets |
| Bedroom | Poorly placed windows | Floor-to-ceiling drapery | Don’t push all furniture against walls |
| Bathroom | Outdated tile | Use large-scale accessories to distract | Avoid builder-grade mirrors |
| Entryway | Unchangeable steps | Create landing zone elsewhere | Don’t ignore accessibility needs |
| Home Office | Fixed room dimensions | Use vertical storage solutions | Avoid furniture that’s too large for space |

